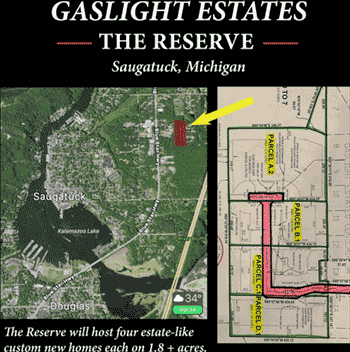
Kastler Construction, Inc. is proud to present our latest development. Located in Saugatuck, Michigan, The Reserve of Gaslight Estates expands over nine wooded acres and will host four custom-built, private homes, each on 1.8 + acres. All homes are ranch style with 4,000-5,000 heated square feet, finished-daylight basements, and optional bonus room over the garage. The Reserve is located close to town and the world-renowned Oval Beach. Homes start at $2 Million and include the lot. Please contact us at 248.655.5580 to learn more.
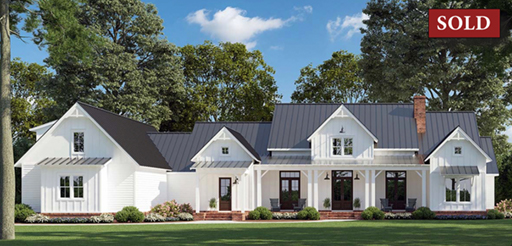
Lot A
- The clean and classic exterior of this exclusive, farmhouse plan boosts curb appeal, while the functional interior flow lends a comfortable space for everyday living. An entertainer's dream with the sizable rear screened porch with outdoor kitchen and fireplace.
- The light and airy center of the home combines the living room with the kitchen and dining area. An oversized, kitchen island offers seating for six, with an oversized wet bar.
- Luxury defines the primary suite, with enough space to include a sitting nook, and en suite with a massive closet and cathedral ceilings.
- The hallway off the living room leads to three family bedrooms; two share a Jack-and-Jill bath, and one includes a full bath.
- The 3-car garage attaches to the rear of the home and provides a storage bay for lawn supplies and equipment or another car. With an optional bonus room above the garage, with a full bath and closet.
- Two Bedrooms and another full bath will be in the lower level
- Finished Daylight basement
- 10’-11’-12’ ceilings throughout the entire main level of this home including a vaulted ceiling in the family room and primary bathroom
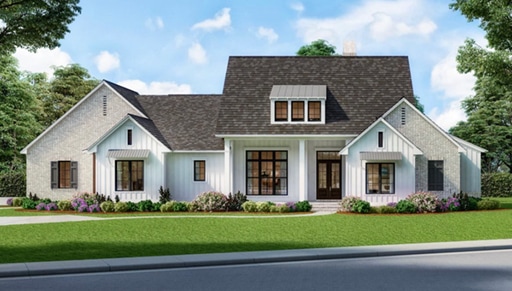
Lot B
- This modern farmhouse plan, presents a comfortable layout with all of the must-have amenities. The 3-car garage attaches to the side of the home, and provides a storage room to help keep clutter at bay.
- Push past the double doors, and discover a formal dining room just off the foyer with butler's pantry
- The spacious living room connects to the kitchen through an oversized opening, while four sets of French doors create a seamless flow between the indoor and outdoor living spaces.
- The primary suite is tucked away in the far corner of the home, and boasts a luxurious en suite with a freestanding tub centered in front of an oversized shower, and bordered by two walk-in closets.
- Up to three additional bedrooms dotted throughout the floor plan each include a full bath; one of the bedrooms - the one set apart from the others next to the friend's entrance - can be used as an office, as a guest room, or a place for your boomerang kid to call their own.
- Two Bedrooms and another full bath will be in the lower level
- Finished Daylight basement
- 10’-11’ ceilings throughout the entire main level of this home
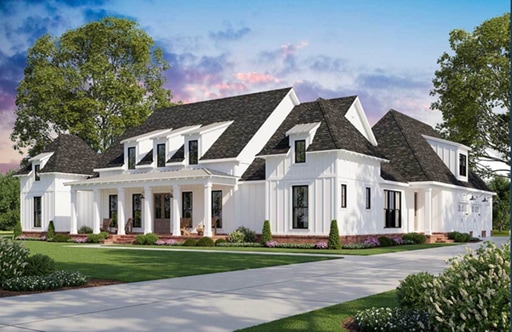
Lot C
- The clean and classic exterior of this exclusive, farmhouse plan boosts curb appeal, while the functional interior flow lends a comfortable space for everyday living. An entertainer's dream with the sizable rear screened porch.
- The light and airy center of the home combines the living room with the kitchen and dining area. An oversized, kitchen island offers seating for four, while a walk-in pantry is conveniently located for quick and easy access.
- Luxury defines the primary suite, with enough space to include a sitting nook, and a barn door concealing the en suite with a massive closet.
- The hallway off the living room leads to three family bedrooms; two share a Jack-and-Jill bath, and one includes a full bath.
- The 3-car garage attaches to the rear of the home and provides a storage bay for lawn supplies and equipment or another car. With an optional bonus room above the garage, with a full bath and closet.
- Two Bedrooms and another full bath will be in the lower level
- Finished Daylight basement
- 10’-11’-12’ ceilings throughout the entire main level of this home
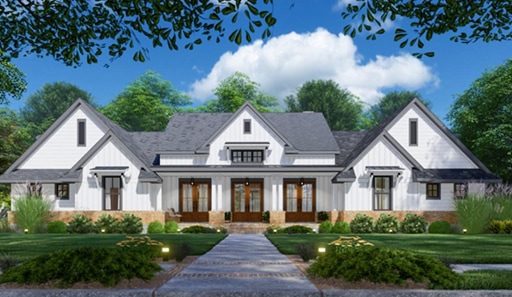
Lot D
- This modern farmhouse plan has perfect symmetry in front and offers you the convenience of one-level living, the privacy of a split bedroom layout and the expansion possibilities of a bonus room with full bath over the garage. Add to that the three fresh air spaces - front porch, screened porch, covered lanai - and you'll see why we are excited about this plan.
- French doors open to the foyer, which takes you past a study and dining room to your vaulted family room with fireplace. Open to the kitchen with windows lining the back wall, it is a great space to congregate with friends.
- The den gives you a more intimate space. French doors there take you to the screened porch.
- The kitchen features a large island with plenty of seating. A large walk-in pantry is conveniently located by the garage making unloading groceries a breeze.
- Entertain outside on the converted lanai accessible from the breakfast nook.
- The primary suite occupies the left side of the home. It gives you two walk-in closets, and a five-fixture bath
- Expand over the garage and get an extra bedroom for a playroom or a study.
- Two Bedrooms and another full bath will be in the lower level
- Finished Daylight basement
- 9’ ceilings throughout the main level of this home
- Vaulted family room ceiling







